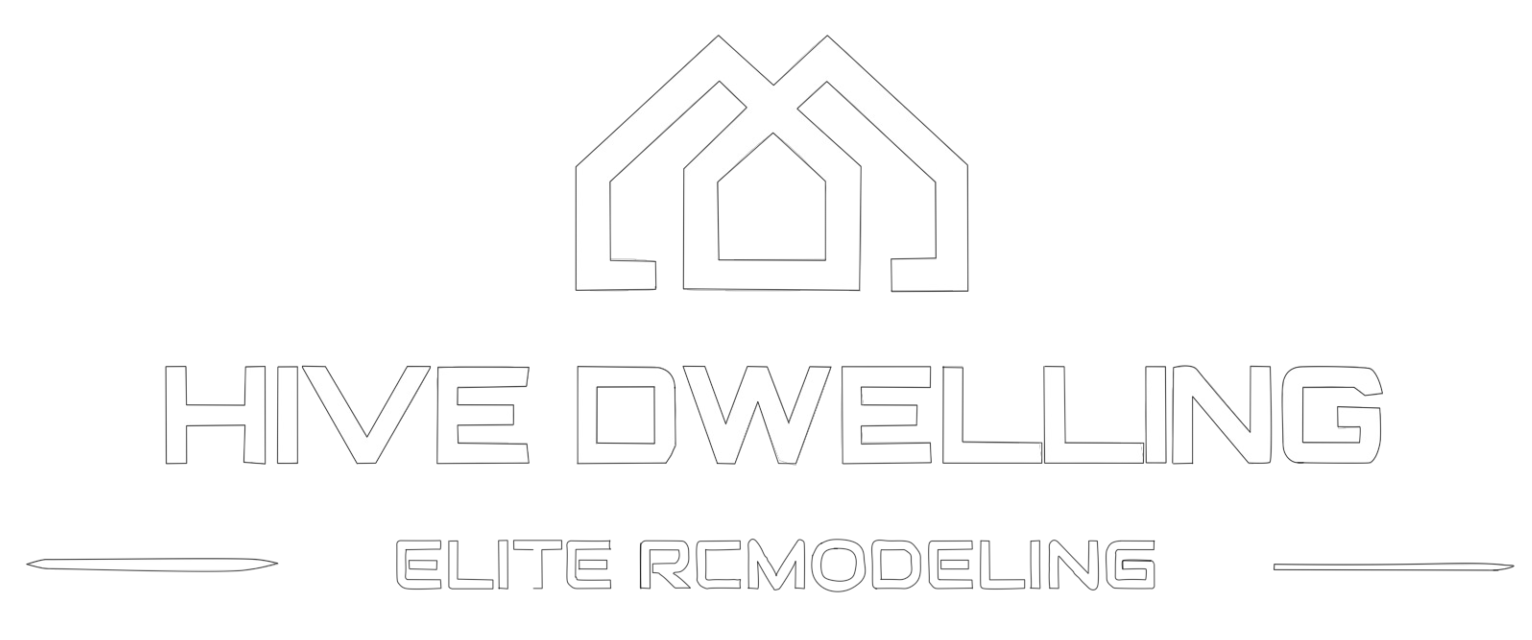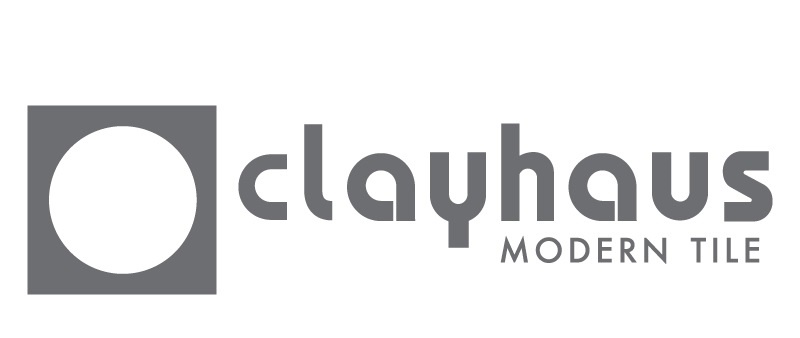Additions
ADU | DADU | JADU
A practical alternative to senior citizen care facilities and living with roommates, an ADU, DADU or JADU provides an additional space for a family member, guest, or young adult to reside in.
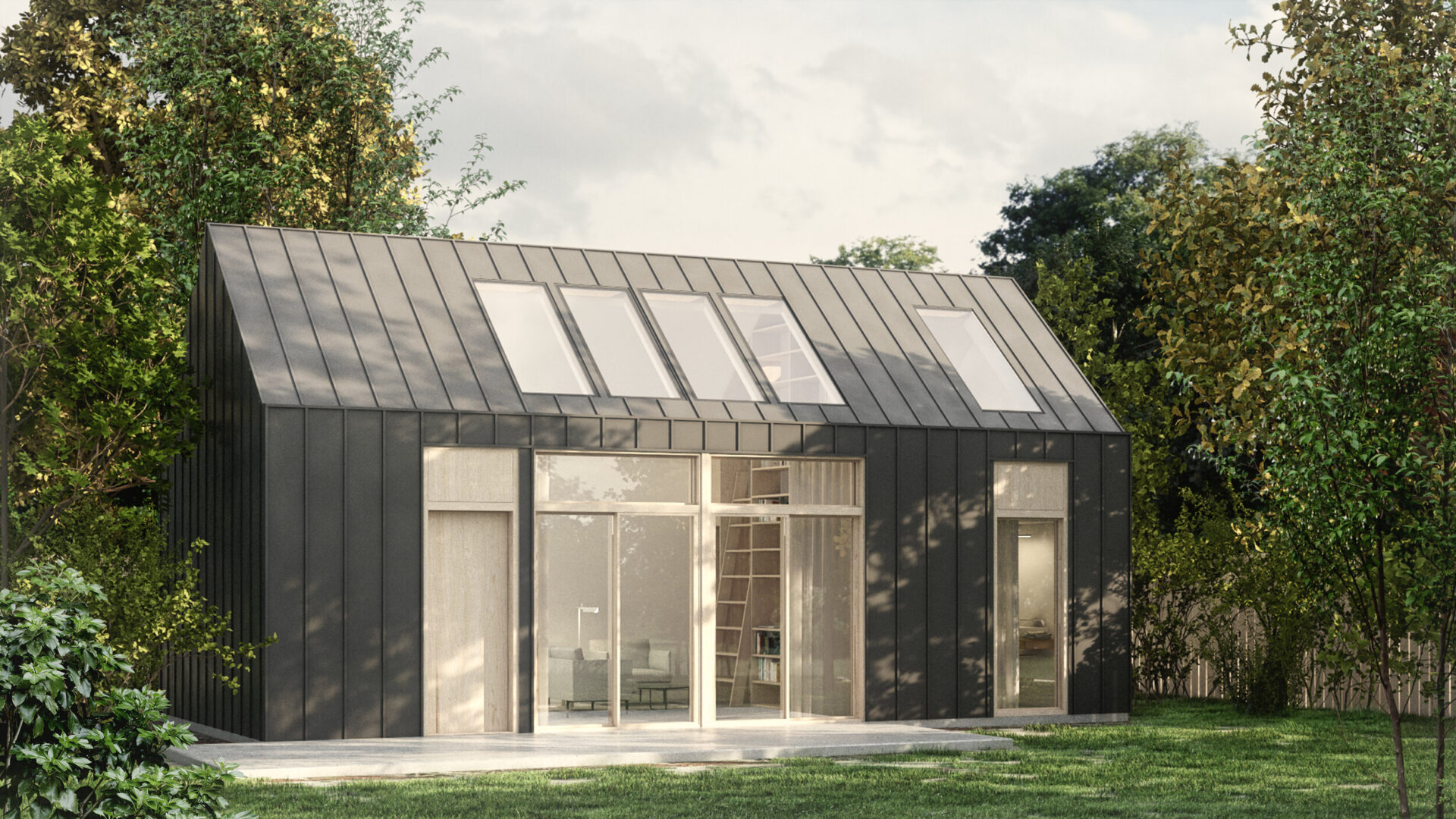
Why Get An ADU Or JADU
Creating an Additional Dwelling Unit (ADU) can be a game-changer for homeowners looking to add value to their property, generate rental income, or create additional living space for family members. At Hive Dwelling, we understand the importance of maximizing your property’s potential and are committed to helping our clients achieve their ADU goals.
There are many benefits to creating an ADU, such as increasing the value of your property, generating rental income, and providing additional living space for family members or guests. With Hive Dwelling, we can help you unlock the full potential of your property by designing and building a custom ADU that meets your unique needs and budget.
We take a personalized approach to every ADU project, starting with a consultation to understand your goals, preferences, and budget. Our team of experienced architects and designers will then create a custom design that meets your specific needs, whether it’s a standalone structure or an addition to your existing home.
We also handle all aspects of the construction process, from obtaining permits to completing the build, ensuring a hassle-free experience for our clients. We use high-quality materials and advanced building techniques to create durable and energy-efficient ADUs that stand the test of time.
Overall, creating an ADU with Hive Dwelling is a smart investment that can provide long-term benefits for you and your property. Contact us today to schedule a consultation and start your journey towards a custom-built ADU that meets your unique needs and exceeds your expectations.
.
Our Clients Love Us!
Hive Dwelling aims to help clients transform their homes. Our design expert team organizes detailed meetings with homeowners to discuss their preferences and thoughts. Once we understand the requirements and expectations, we provide details about the current design trends.We are dedicated to using only the best quality materials and providing prompt service throughout the project.
Read More

Read More

Read More

Read More

Read More



Read More

Read More

Read More

Read More

Read More

Read More

Read More

Read More

Read More

Look no further than Hive Dwelling for your dadu
Are you a homeowner in Seattle looking for a reliable and trustworthy construction company to build your dream Detached Accessory Dwelling Unit (DADU)?
Our team of experts has years of experience designing and building DADUs that meet our clients' unique needs and desires. We understand that every homeowner has a different vision for their DADU, and we work closely with you to bring that vision to life. When you choose Hive Dwelling, you can trust that your project will be handled with the utmost care and attention to detail. We pride ourselves on providing exceptional service and quality workmanship, and our hands-on involvement ensures a smooth transition from the initial design phase to the completion of construction. We are well-versed in all aspects of DADU construction, from the initial planning and permitting to the final finishing touches. Our team will handle all necessary permits and approvals, making the process hassle-free for you. In addition, we use only the highest quality materials and construction techniques to ensure that your DADU is built to last. With Hive Dwelling, you can have peace of mind knowing that your investment will pay off for years to come. Don't settle for a cookie-cutter DADU that doesn't meet your unique needs and desires. Trust Hive Dwelling to build the DADU of your dreams. Contact us today to schedule a consultation, and let us bring your vision to life. Building a Detached Accessory Dwelling Unit (DADU) in Seattle can be highly beneficial for several reasons. Firstly, a DADU can provide additional living space for extended family members or generate rental income for homeowners, which can help offset the high cost of living in Seattle. Secondly, DADUs can help address the shortage of affordable housing in Seattle by providing more options for housing in established residential neighborhoods. Moreover, Seattle's zoning regulations have recently been updated to allow for more flexible and streamlined construction of DADUs, making it easier for homeowners to build them. Additionally, DADUs can increase the property's overall value and provide a positive return on investment for homeowners in the long run. Lastly, by building a DADU, homeowners can contribute to the city's goal of promoting sustainable living by reducing their carbon footprint and fostering walkability in their community.
Making Your Home Functional And Spacious
Adding an ADU, JADU or DADU to your property requires specific criteria to be met, including the provision of a separate entrance, plumbing, sanitation, and kitchenette. Furthermore, compliance with state codes and parking requirements is essential. While creating a separate entrance can be challenging, our experienced team can tackle this aspect and ensure that all requirements are met. At Hive Dwelling, we offer end-to-end services for planning, safety compliance, permit procurement, and construction, making the entire process seamless and hassle-free.
Where To Build A JADU
When considering building a Junior Accessory Dwelling Unit (JADU), it is important to understand the regulations surrounding its location. JADUs must be built within the walls of an existing space or proposed area, not as a separate shed on your property. For instance, a JADU can be constructed within a converted garage, although this may raise concerns regarding parking requirements. In this case, any converted parking spaces must be replaced on a 1:1 basis, but adding a JADU to your property will not necessarily trigger additional parking requirements.
Each JADU project is unique, and the specific details can vary. To ensure you meet the requirements for permitting, it is crucial to become familiar with the local ordinance or state code. Most areas have a permitting process that must be followed. Hiring a team of professionals with experience in this area can make the process much smoother. At Hive Dwelling, we pride ourselves on making the remodeling and construction process as easy as possible for our clients. We are happy to discuss the specific requirements for your JADU project and guide you through the entire process. Our team has the knowledge and expertise to ensure your JADU is built to code and meets your needs and specifications.
.
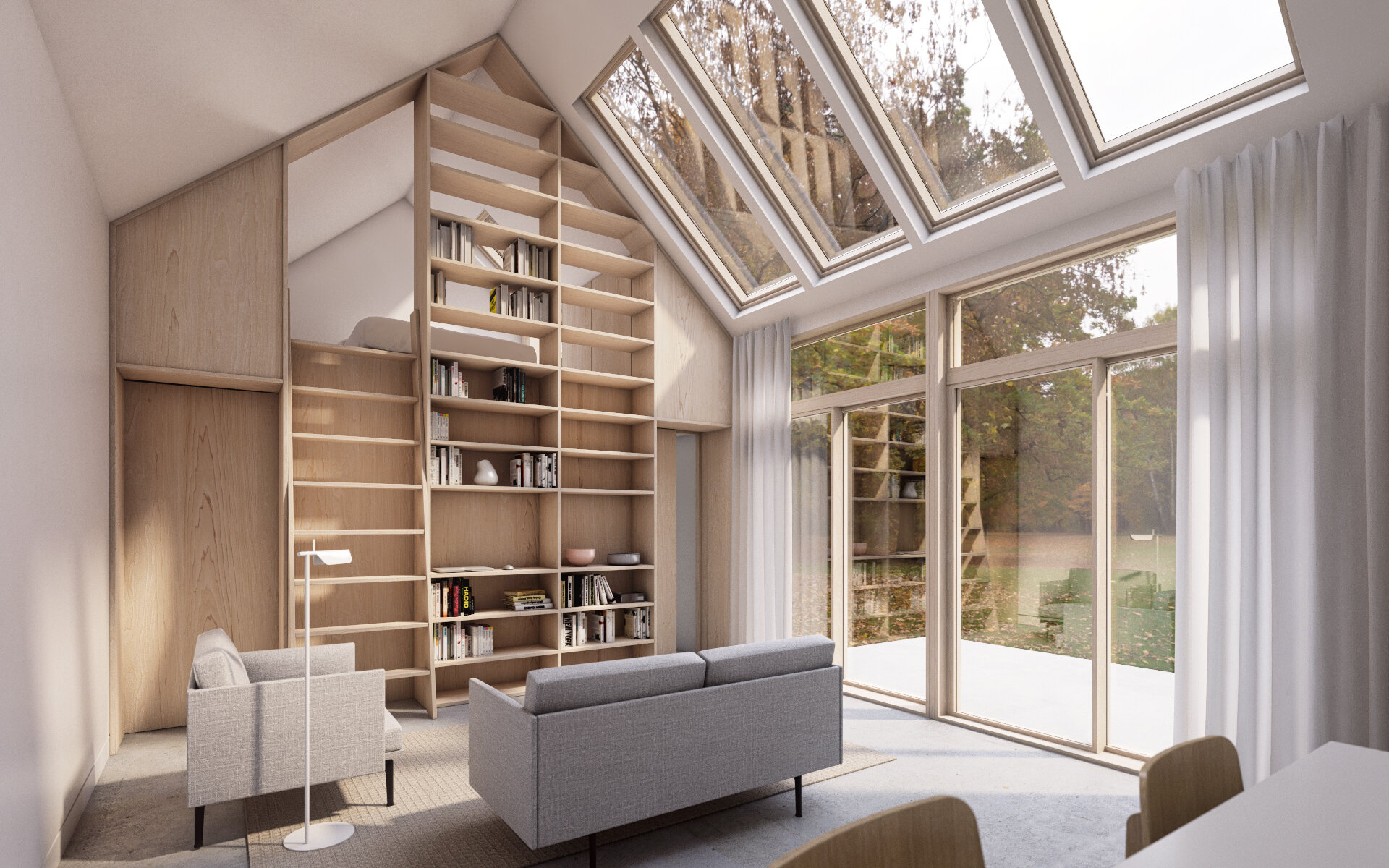
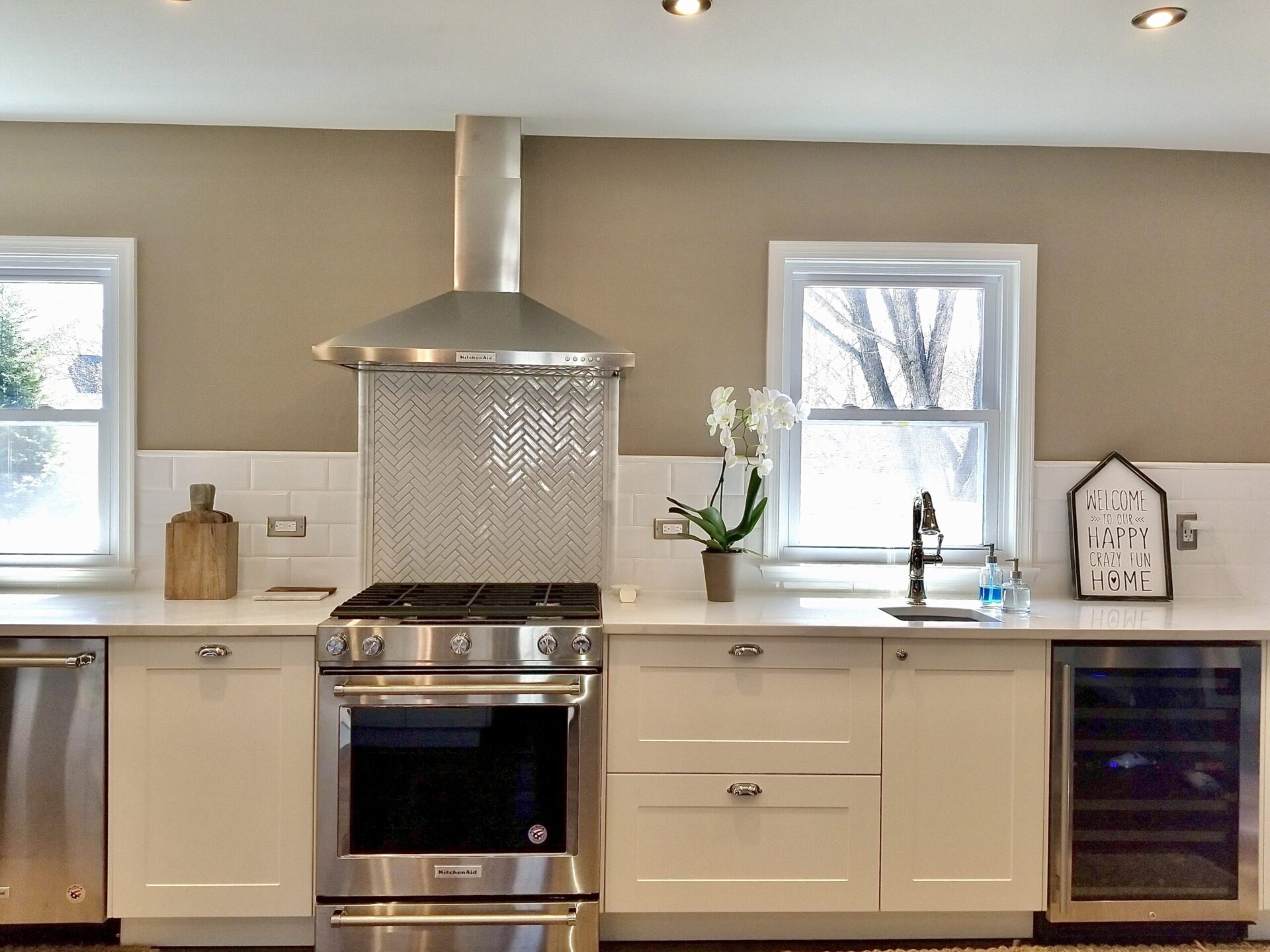
Budget-Friendly
Designing a JADU on a tight budget can be challenging, but there are some unexpected benefits that can make the process easier. For instance, if you want to save on plumbing and sanitation modifications, it’s good to know that the JADU can share the bathroom with the main house. This can significantly reduce costs and make the project more affordable.
However, keep in mind that a small kitchen or kitchenette is required in the JADU. The good news is that the kitchen space requirements are fairly reasonable. You only need to include a sink, refrigerator, and stove, which can be a cost-effective solution.
At Hive Dwelling, we understand the importance of staying within your budget while still achieving your goals. Our team can help you design and build a JADU that meets your needs and fits your budget. We have experience working on various JADU projects and can provide you with expert advice and guidance throughout the process. Whether you need help with design, permitting, or construction, we are here to help. Contact us today to learn more about our services and how we can assist you with your JADU project.
.
Why Add A Second Story
Adding a second story to your house can be an exciting and rewarding project that not only adds value to your home but also provides you with the extra living space you need. While it’s important to consider the age and foundation of your house before making any decisions, a second story addition offers a range of benefits that can enhance your quality of life.
There are many reasons why homeowners choose to add a second story to their house. If you have a narrow lot, expanding horizontally may not be possible, but adding a second story can give you the space you need without sacrificing your outdoor living areas. If you have a yard or pool that you love and don’t want to remove, a second story addition can be the perfect solution. Additionally, if you’re an avid gardener who wants to maintain your greenery, a second story addition can provide you with the living space you need without disrupting your garden.
Whether you’re looking to increase your living space or add value to your home, a second story addition is a wise investment. By carefully considering all the factors involved in this type of project, such as budget and construction timeline, you can make an informed decision that’s best for you and your home. So, get ready to transform your house into your dream home with a stunning and functional second story addition
If you’re looking to build a house addition, you want to work with a contractor that you can trust to deliver exceptional results. That’s why Hive Dwelling is the perfect choice for your project. Our team of skilled professionals has a proven track record of delivering top-quality house additions. We’re committed to providing our clients with outstanding service, from start to finish. From the initial consultation to the final walkthrough, we’ll work with you every step of the way to ensure that your vision becomes a reality.
At Hive Dwelling, we understand that your house is your home. That’s why we take pride in our ability to listen to your needs and tailor our services to meet your unique requirements. We’re passionate about creating spaces that are both functional and beautiful, and we’ll work tirelessly to ensure that your new addition exceeds your expectations.
Our team is made up of experienced professionals who are committed to excellence. We use only the highest quality materials and the latest techniques to ensure that your house addition is built to last. Plus, we’re fully licensed and insured, so you can have peace of mind knowing that you’re working with a reputable contractor. At Hive Dwelling, we believe that building a house addition should be an enjoyable and stress-free experience. That’s why we’re dedicated to providing our clients with exceptional service and outstanding results. Contact us today to learn more about how we can help you build the house addition of your dream.
City & Engineering Requirements
Hive Dwelling has years of experience in building second story additions that exceed our clients’ expectations. Before we start any construction, we work closely with our clients to understand their unique needs and preferences. We also conduct a thorough investigation of the city planning requirements and height restrictions that may apply to the project. One of the first steps in the planning process is to explore design inspiration by looking at other homes in the neighborhood. We encourage our clients to take a drive around the area and identify houses with second story additions that they admire. It’s also beneficial to talk to neighbors who have completed a similar project to learn from their experience.
Once we have a clear understanding of our client’s vision, we create a detailed plan that includes a budget, construction timeline, and building materials. We keep our clients informed every step of the way and ensure that the project is completed within the specified time and budget. At Hive Dwelling, our goal is to provide our clients with the best possible experience and deliver a second story addition that not only meets but exceeds their expectations. We pride ourselves on our quality workmanship and attention to detail, ensuring that the finished project is not only beautiful but also functional and durable.So, if you’re ready to add value and space to your home with a stunning second story addition, give us a call, and we’ll help you bring your vision to life
Calculating your home’s age and evaluating its foundation are critical steps to ensuring a successful second story addition. Our team of experienced contractors will work with you to determine your home’s engineering, gravity loads, and lateral loads to ensure compatibility with the addition. Gravity load, or the level of pressure exerted by the top floor down to the foundation, must be carefully considered. Lateral loads, such as strong winds and earthquakes, must also be taken into account. We understand that these factors can pose a challenge for older homes without proper footings or sheathing, but we have the expertise to reinforce them with added footings and shear walls.
Our team is well-versed in identifying safety hazards and implementing necessary precautions, such as installing shear walls, to ensure the stability and longevity of your home. Despite the potential challenges, we approach every project with a positive attitude and a commitment to delivering exceptional results. Contact us today to begin planning your second story addition with confidence.
Basic Forms of Additions
Room Addition Or Bump Out
If you want to keep your existing roof line then the dormer second story addition will be the best choice for your project. The roofline is then extended with a gable dormer, a shed roof dormer, or any other style of your choice. The engineering process of this addition is comparatively easier as the scale of the process is smaller. However, this also means that the added story would be smaller and would not provide as much new space as other types of additions.
Attic Or Basement Conversion
If you are planning to add a moderate amount of space and want to create a bedroom or two then you can opt for a partial second story addition. For this process, a part of the existing roof would be removed to add a new roof on top of it.
Garage Conversion
For homeowners who want to double their existing space a full second story addition is the perfect match. Similar to the previous option the entire roof would be removed and a whole new story would be built. The new spaces would be connected making the entire structure cohesive. These work flawlessly if you want to add a master suite and other bedrooms. You might want to redo the main floor with an open kitchen remodel or renovated living spaces. Some homeowners also change the floor plan of the main level to create continuity between the two floors.
Conventional Multi-Room Addition
We know the first concern of the homeowners is the cost of the entire project. These additions vary from space to space. The preference and demands of the client are also considered while calculating the total cost. To get a good idea of the cost consider consulting a team of professionals. Hive Dwelling would be happy to have a detailed conversation about your plan and provide a rough estimate. Contact us today, we would love to hear from you.
ADU | JADU |DADU FAQs
An ADU or Accessory Dwelling Unit is a secondary housing unit located on the same lot as a single-family home. The Detached Accessory Dwelling Unit (DADU) is a detached smaller home. JADU or Junior Accessory Dwelling Unit is a type of ADU that is no more than 500 square feet in size and is created by converting a portion of a single-family home.
The cost of building an ADU or JADU varies depending on factors such as size, location, and materials used. According to a 2021 report by HomeAdvisor, the average cost to build an ADU is between $80,000 and $300,000, with the average cost for a JADU being around $75,000. However, costs may be lower if converting existing space within the home.
ADUs, DADUs and JADUs provide many benefits, including additional housing on a property that can be used for family members, as a rental unit to generate income, or as a space for a caregiver. They can also help homeowners offset their mortgage payments, increase property value, and provide a solution for the housing crisis in certain areas.
In most cases, ADUs, DADUs, and JADUs can be rented out on platforms like Airbnb, but homeowners should check local regulations and zoning ordinances to ensure compliance. Some areas may require a permit or limit the number of days a unit can be rented out each year. Homeowners should also consider any homeowners’ association rules or deed restrictions that may apply.
Zoning and permitting requirements for ADUs, DADUs, and JADUs vary by location. Homeowners should check with their local city or county government to determine the necessary permits and approvals. In general, requirements may include minimum lot size, setback requirements, and compliance with building and fire codes.
- You are not obligated to install fire sprinklers in the ADU and JADU. However, you must consult with the Building and Safety Division for specifics or ask your contractor to clarify.
- The height of the ADU and JADU shall not exceed two stories or 30 feet or the existing height of the legal primary dwelling on the lot, whichever is less. However, in no event shall the provision of the code preclude an ADU/JADU that has a height of up to 16 feet.
- Separate water and electric meters are not required. However, you can include a meter according to your requirements
- Each ADU and JADU has its own address.
